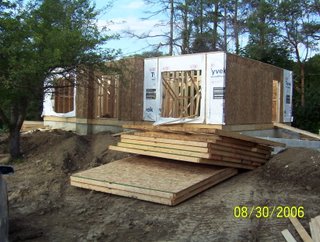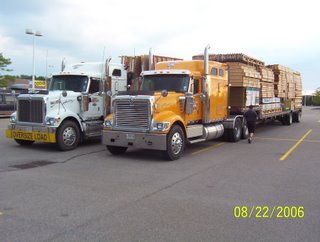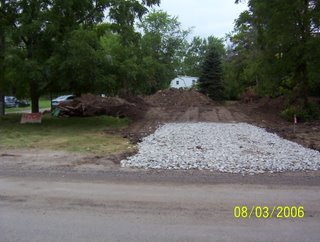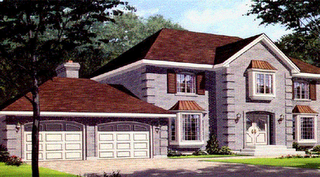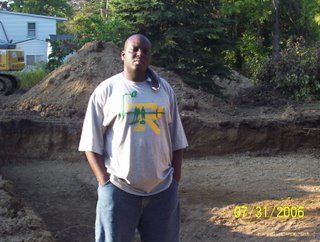On to the 2nd Floor!
 The first floor looks all done! They have all the plywood up for the exterior walls. The Floor for the second floor is done as well. So it looks like they hoisted the walls up there so they can get started on it tomorrow. If they can finish the second floor as quickly as they did the first, I envision it only taking two days and then they will be moving on to the roof.
The first floor looks all done! They have all the plywood up for the exterior walls. The Floor for the second floor is done as well. So it looks like they hoisted the walls up there so they can get started on it tomorrow. If they can finish the second floor as quickly as they did the first, I envision it only taking two days and then they will be moving on to the roof.  This is the same vantage point of the kitchen as yesterday's picture. Looks different now that they got the plywood on.
This is the same vantage point of the kitchen as yesterday's picture. Looks different now that they got the plywood on. This is a picture taken from the living room looking across to the dining room. The front door and future coat closets is to the left. The little room directly across from the front door is the half bath.
This is a picture taken from the living room looking across to the dining room. The front door and future coat closets is to the left. The little room directly across from the front door is the half bath.Remember the 75 year old neighbor that asked me to invite him to my wild and crazy parties? Well he rolled up on me today while I was taking these pictures in a NICE 2 door, Mercedes Benz coupe (CLK 430)! An eight cylinder with a nice amount of grunt to it. Not quite what I expected to see him driving. :) If nothing else, it looks like he is still enjoying the finer things in life. :)


